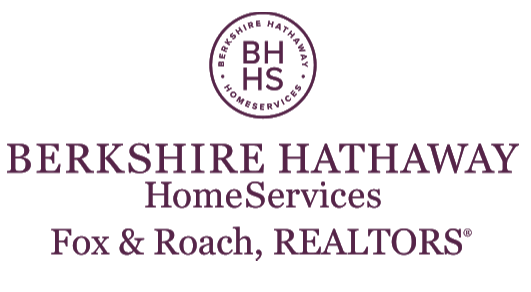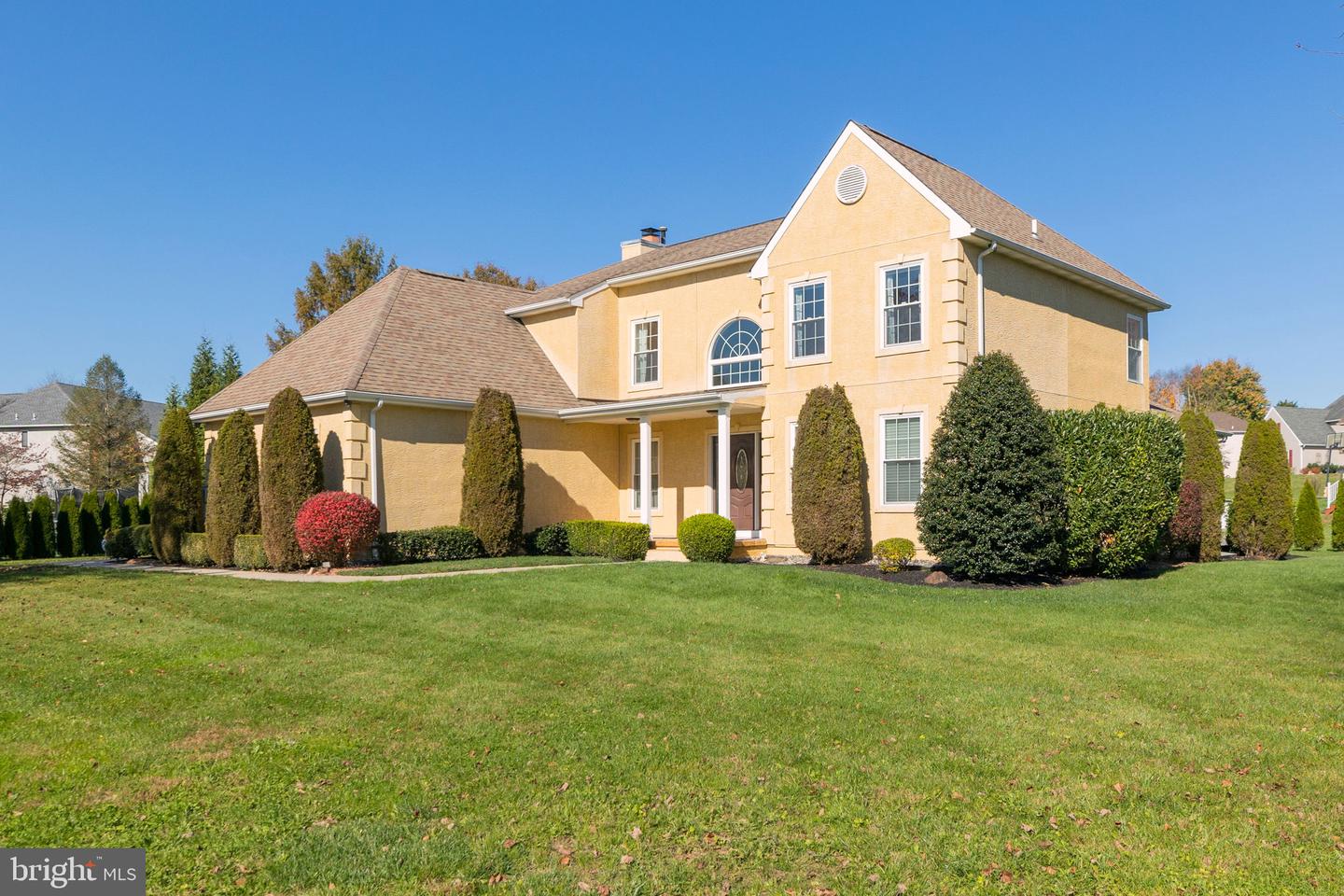This beautiful colonial home, with around 5000 sf of living area, is situated on a .54 acre lot which is one of the largest lots in the sought after Willowdale Crossing development that is located in the award winning Unionville Chadds Ford school district. Amazing features are hardwood floors, custom newer kitchen, sunroom with doors to the beautiful rear deck and a finished basement that features a recreation room, Aupair suite with its own bedroom and bath and a 600 square foot climate controlled vault for all your collectibles, artwork, guns or a future theatre room. Vault has a heated floor and a separate ventilation system to condition the room. Dramatic 2 story foyer, with beautiful exotic wood floors, greets all who enter. Amazing custom kitchen with Omega cabinets, granite counters, stainless appliances and pantry are joined by a large island and a butlerâs pantryâthe perfect place to set out your entertaining buffets. Newer added Morning Room/Dinette area, with skylights and a vaulted ceiling, opens off the kitchen. Family Room, with exotic wood floors and a stone wood burning fireplace, opens off the kitchen and sunroom for that open floorplan feeling that is so popular today. Newer Sunroom addition is dramatic with a vaulted ceiling, ceiling fan and sliders to a 42â full length beautiful stone topped deck with a Gazebo covered hot tub and seating area where the seats all lift up for storage and the custom seat cushions will impress. On the other side of the kitchen is the formal Dining Room, with elegant crown molding, which opens to the Living Room for ease of entertaining. Office/Study has a vaulted ceiling and beautiful custom builtins that flank a gas fireplace for ambience. French doors provide quiet from the remainder of the house, an excellent feature for those working from home. Upstairs, the Primary Bedroom suite is already equipped with California Closets with their famous soft close drawers. Adjoining bath is generous sized with a ceramic tile floor, double vanity, garden tub, updated lighting and a large stall shower. Additional 3 bedrooms are served by the hall bath with a solar tube for natural light and more updated lighting. The stucco was all professionally redone in 2011, complete with rainscreen and expansion joints. 30 year roof, new windows and new front door with sidelites were also done in 2011. Enjoy the 2.5 car garage with a side door for easy access and an alarm system with security cameras to help in the cost of your homeowners insurance. Utility upgrades and features show the current owners attention to detail with a brand new Navien tankless hot water heater, water softener, whole house generator, MERV 16 heater filter, dual HVAC units with separate thermostats for better home temperature control and the ease of natural gas and public water and sewer. Excellent access to Route 926 and Route 82 provides an easy commute to West Chester, Wilmington, Lancaster and Route 1 for easy travel and shopping access.
PACT2035838
Single Family, Single Family-Detached, Colonial, 2 Story
5
EAST MARLBOROUGH TWP
CHESTER
3 Full/1 Half
1995
2.5%
0.54
Acres
Tankless Water Heater, Gas Water Heater, Public Wa
Stucco
Public Sewer
Loading...
The scores below measure the walkability of the address, access to public transit of the area and the convenience of using a bike on a scale of 1-100
Walk Score
Transit Score
Bike Score
