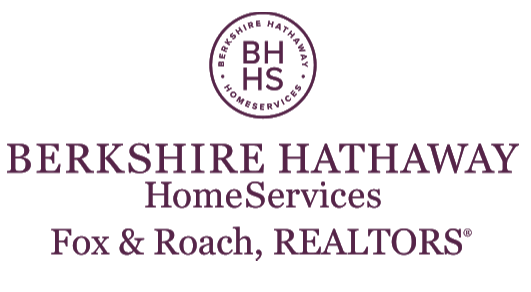Open House:
Wednesday, 5/15 12:00-5:00PM
This Limerick floorplan is available to be built at The Meadows at Wicklow 55+ Community. Visit our model homes during our weekly Open House; Wednesday through Saturday from 12-5pm. The Meadows at Wicklow offers 5 floorplans to build. The Limerick model is a timeless, one-level, three bedroom ranch home, which offers homeowners the convenience of main floor living with an open concept floor plan. What we love most about the Limerick plan is that by itself, the plan boasts all the necessities. Moreover, this home can be a real charmer with customized optional built-ins in your laundry room, kitchen and great room areas. Not to mention, the ability to grow this 1,660 sq. ft. home with optional morning room addition and optional screen porch addition leave the Limerick plan to be desired. Contact site agents for current builder incentives. Terms and Conditions apply. Directions: Please use google maps address 2647 Baltimore Pike, Oxford, PA 19363
Open House:
Wednesday, 5/15 12:00-5:00PM
This Fraser floorplan is available to be built at Pine View Estates. Visit our two model homes during our weekly Open House; Wed, Thurs, Fri, and Sat from 12-5. Pine View Estates offers 6 floorplans to build. Welcome home to the Fraser model featured at Pine View Estates Community. Classic and romantic in design, the 2,136 sq. ft. Fraser model comes complete with 4 bedrooms and two-and-a-half baths. The Fraser provides add-ons and extensions to some of your most lived in spaces; for example, your garage boasts an additional 10' x 13' ft. of storage space. Extend the heart of the home, the kitchen with an optional morning room. Your everyday entry or laundry room has multiple functions as a drop-zone, tech charging station, and/or pet station. Lastly, your master bedroom has the capability to grow to include a deluxe master bathroom with his and her walk-in closets, separate vanities and a toilet enclosure.
Open House:
Wednesday, 5/15 12:00-5:00PM
This Balsam floorplan is available to be built at Pine View Estates. Visit our two model homes during our weekly Open House; Wed, Thurs, Fri, and Sat from 12-5. Pine View Estates offers 6 floorplans to build. The beautiful Balsam model is Pine View Estate's most versatile and accommodating home. Featuring 1,877 sq. ft. of living space with customizable design choices, we believe the Balsam is sure to impress. Choose between three exterior elevations, each with their own unique curb appeal. Just a few of the ways you can customize your home include; extended great room addition, optional morning room, extended kitchen, optional fourth bedroom, optional garage storage and a wrap-around front porch. Your standard floor plan includes three bedrooms and two-and-a-half baths.
Open House:
Wednesday, 5/15 12:00-5:00PM
Tour this Douglas furnished model home at Pine View Estates during our weekly Open House; Wed, Thurs, Fri, and Sat from 12-5. One additional model home will also be open to tour! Pine View Estates offers 6 floorplans to build. Welcome home to the Douglas model featured at Pine View Estates. With over 1,700 sq. ft. of living space, the Douglas is the perfect size without sacrificing convenience. First floor main living provides a home that is both functional, affordable and popular with today's growing housing trends. What we love most about the Douglas home is the open kitchen concept and flexible floorplan with a potential gathering room. Additional benefits include a private main bedroom located away from your guest bedroom, home office or flex room, nostalgic front porch, huge main bedroom walk-in closet space, and built-ins that provide customization and classic charm.
Copyright © 2024 Bright MLS Inc. 

Website designed by Constellation1, a division of Constellation Web Solutions, Inc.
