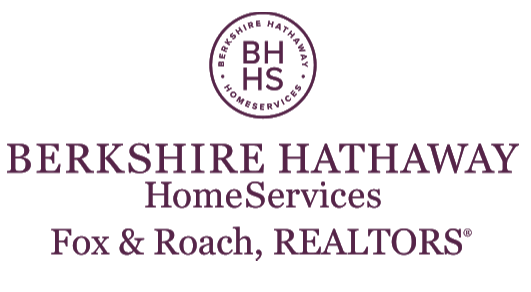The median home value in Upper Chichester, PA is $350,000.
The national median home value is $308,980.
The average price of homes sold in Upper Chichester, PA is $350,000.
Upper Chichester real estate listings include condos, townhomes, and single family homes for sale.
Commercial properties are also available.
If you like to see a property, contact Upper Chichester real estate agent to arrange a tour
today!
Learn more about Upper Chichester Real Estate.
Lovely Single home on a corner, level lot in Upper Chichester Township. This home has everything you need at an affordable price. Do you need a first floor bedroom or two with a full bath but additional living space as well? This could be just the right house. Working from home these days? There is space to accommodate your needs as well. Two bedrooms on first floor and two on the second leaves you with many options. Enter to a welcoming living room with laminate wood flooring for easy maintenance. Living Room leads to the eat in kitchen with outside exit to sun filled three season porch. A full basement just waiting to be finished if you so desire. It includes a full bath with stall shower and laundry area too! New Roof (2023), newer heater (appx 5 yr), Sewer Line replaced out to street. This home has great bones and has served this family well over the years but it now time for new owners to bring their vision to make it their own. Great for first time buyer or down sizing without any HOA fees. The large yard provides for great outdoor gatherings, BBQ's, tossing a ball around, enjoying gardening...so many possibilities. Located near major travel routes (I95/I476), local shopping, restaurants, WAWA, Booth's Corner, Philly Airport, DE state line close by for tax free shopping.
Copyright © 2024 Bright MLS Inc. 

Website designed by Constellation1, a division of Constellation Web Solutions, Inc.
