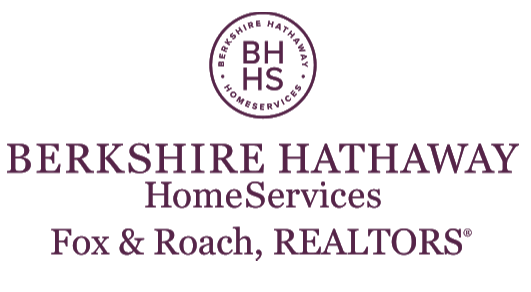Cheyney real estate listings include condos, townhomes, and single family homes for sale.
Commercial properties are also available.
If you like to see a property, contact Cheyney real estate agent to arrange a tour
today!
Learn more about Cheyney Real Estate.
4.26 ACRES Welcome home to 34 Bennettâs Lane. For Land Only See- MLS# PADE2036072. This beautiful parcel of land is situated in the highly sought-after area of West Chester, PA, offering a peaceful and serene retreat from the hustle and bustle of city living. Measuring 4.26 acres, the property provides ample space to build your dream home , with plenty of room for a spacious yard, gardens, and even a pool. Surrounded by mature trees and lush greenery, the land offers a natural, picturesque setting that is ideal for those seeking privacy and tranquility. The property is just a short drive from the charming towns of West Chester or Media, which are known for their historic architecture, unique shops, and fine dining. With easy access to major highways, commuting to nearby cities is a breeze. This is a rare opportunity to own a large piece of land in one of the most desirable areas of Chester County. Located off Station Road in Thornbury Township this lot is located at the end of a private cul-de-sac. Bring your builder or use ours, ask for floor plans and pricing! We can offer 100% customizable homes with our Builder! We encourage Custom changes to the interior and exterior. We can modify and redesign the home to meet your needs. Even in law suites! You can choose from many different floor plans and designs! Estimated time to completion is 12 months. Sign on property. Please do not park in driveway of 30 or 38 Bennetts. Please do not park in driveway of 30 or 38 Bennetts.
Copyright © 2024 Bright MLS Inc. 

Website designed by Constellation1, a division of Constellation Web Solutions, Inc.
